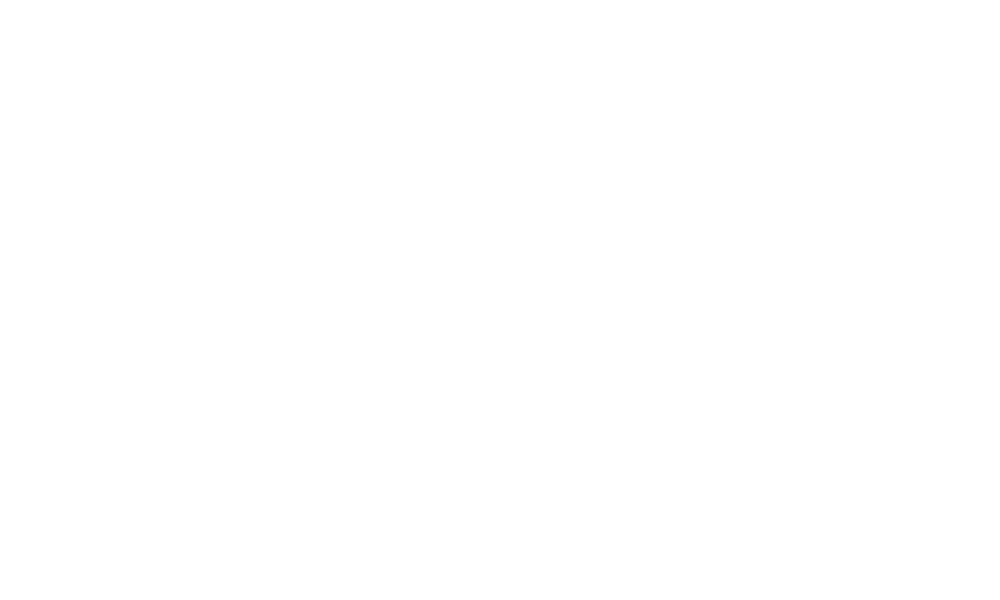Meet The Herring
This remodel is constructed on the existing foundation of a treasured family property. Bedrooms and baths occupy one wing of the home, while the home office, exercise room, and playroom are central to the plan. We literally couldn't fit any more windows in the airy double-height great room addition! Luxury finishes include quarter sawn white oak cabinetry, SubZero Wolf appliances, and an outdoor patio kitchen.
Built To stand out
Single story with loft, 4500 square feet
4 bedroom, 4 bath
3 car garage
2 home offices, exercise room, and playroom
Dog bath
Modern kitchen
Matte black and quarter-sawn white oak
All Amish made
SubZero Wolf pro appliances.




























