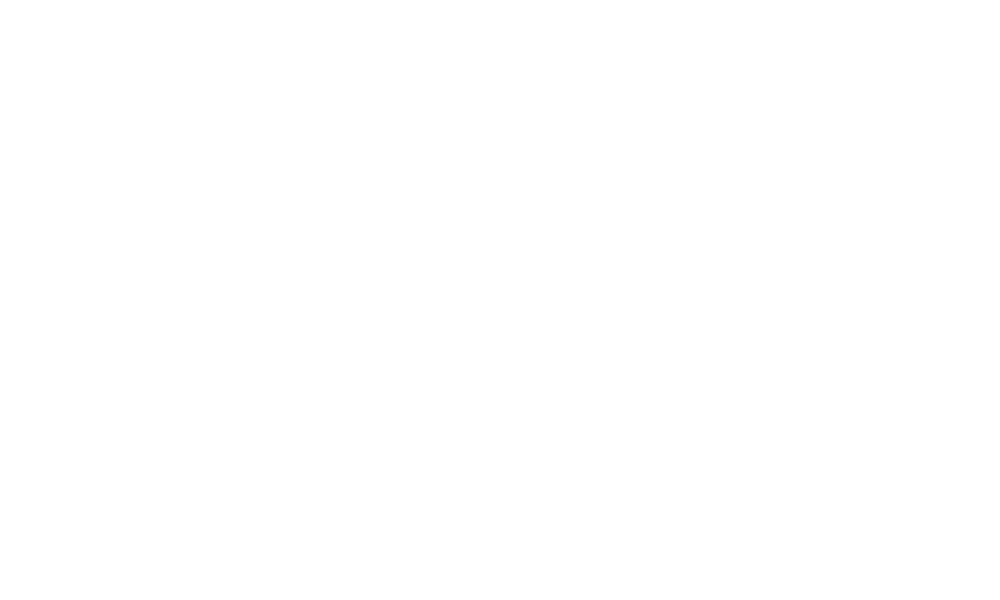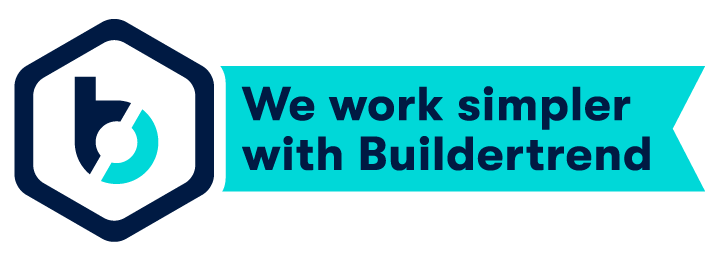Architectural Design
Custom Home Builder
Residential Remodeler
Small-Commercial Contractor
Since 2011, Eldridge Company has been providing design and construction services for new home construction, home renovations, and small commercial projects. Our emphasis on design and customization is what sets us apart from other builders.
Learn more about our process:
How Do I Start?
Let’s start with a phone call to review your project's scope, timeline, and budget. Once we understand the parameters of your project, we can schedule a complimentary design consult. We will go over your goals and introduce our design and build process.
-
A complete custom home design requires 4-6 meetings with our architectural designers. Revisions to an existing plan can be done in 2 sessions. Our team customizes the floor plan and interior finishes to your lifestyle, aesthetic, and budget. Our experience working throughout the pandemic allows us to advise on material availability and volatility.
-
At the end of the design, you will have an initial pricing meeting with the opportunity to revise the scope and budget. The complete construction documents include windows, plumbing, electrical plans, and HVAC schedules. We communicate these documents to the bank for financing. You are ready to sign the construction contract (we use the standard Construction and Purchase Agreement provided by the Louisville Building Industry Association), and the build begins.
-
Construction is currently taking 8-10 months in the Louisville area. Your dedicated project manager focuses on completing your build promptly and with superior quality. We use a cloud-based software called BuilderTrend to communicate in-process details on finish selections, your schedule, and your budget. You will have six comprehensive walkthrough meetings with your project manager and a designer to cover important moments in construction, such as electrical and plumbing, drywall, and trim carpentry.
-
Eldridge Company provides a 1-Year Warranty. Warranty claims can be submitted virtually on BuilderTrend. We comply with the NAHB Warranty Standards as recommended by the Building Industry Association.
The Lynn Rose clients discuss how they found their builder in Eldridge Company.
The Lynn Rose clients discuss collaborating on the design of their forever home with Eldridge Company.
DESIGN OVERVIEW
Drawing Your Dream
We develop plans with you throughout 4-6 meetings. Starting from an existing home plan will require fewer meetings. We begin with the floor plan and how this design will function for you and your family. We develop site plans, elevations, and material specifications next.
-
Your architectural designer will specify many exterior and structural finishes like windows, cladding, and roof. Our project coordinator is available to guide you through interior selections. We advise clients to select crucial items, like cabinets and appliances, during design so the dimensions and cost are accounted for in our plans. Other selections will be made during construction (flooring, tile, counters, etc.) with the project coordinator.
-
Our homes are thoughtfully designed with the simplest design solutions in mind. Our project coordinator is equipped to guide you through all interior finish selections with our approved vendors. We have also partnered with interior designers in the past and are happy to discuss this option with you. (We do not provide services for “soft selections” like furniture and window treatments.)
-
Design concludes with a pricing presentation meeting. We present your complete plans with initial pricing from subcontractors and vendors. At this time, you can make adjustments to scope and budget. You may add upgrades (like that luxury appliance package) or reduce the scope for areas (maybe you won’t finish the basement) to meet your budget and design goals. Some finish materials will have allowance amounts- for instance, we may provide a budget for tile based on the cost of porcelain, with the tile to be selected.
-
Along with the standard Construction and Purchase Agreement contract the Louisville Building Industry Association provides, we also require signatures on your plans and specifications. These specifications are the DNA for your build. Our project managers rely on the specifications document to communicate every detail to subcontractors and vendors performing work on your build. A successful build depends on your careful review of this document.
CONSTRUCTION OVERVIEW
-
After permitting, 25% of your build is initial site work and structural foundations.
-
25% of your build is framing. This includes the roof and windows. At the stage your home will be water-tight.
-
The third quarter of your build is interior mechanical system installation. This includes electrical, HVAC, and plumbing rough-ins. After insulation is installed your home is ready for drywall.
-
The final stretch of your build is finishes. This includes trim carpentry, custom stairs, paint and all interior finishes (tile, flooring, cabinets, etc). Exterior finishes include siding, rails, and landscaping. A LOT happens at the conclusion of your build!
-
The final weeks of your build are for final punchlist items.
The Bodhi clients discuss navigating the design and build process with Eldridge Company.
For more information on financing and construction please visit our FAQs.


